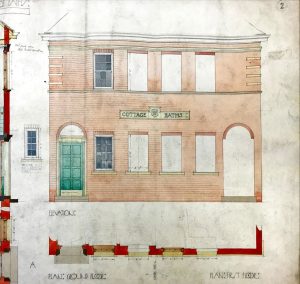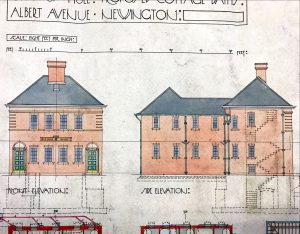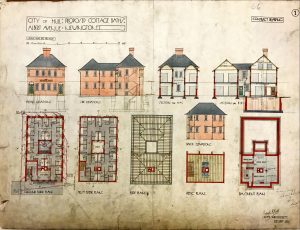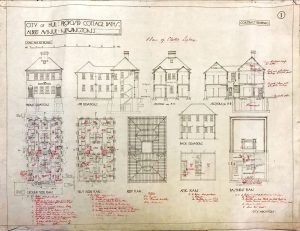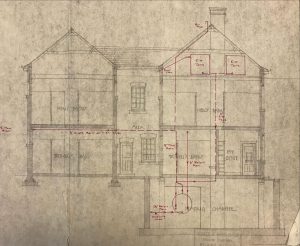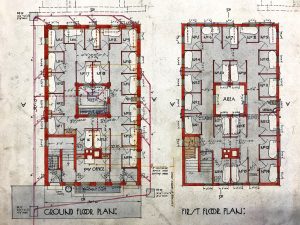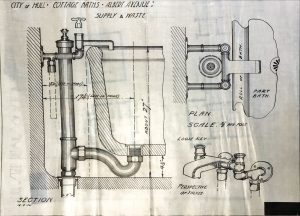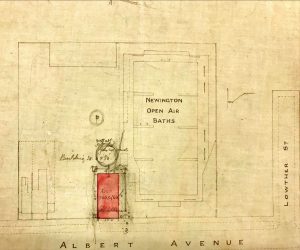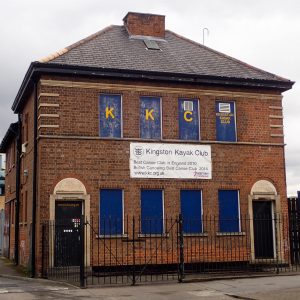
Imagine yourself in the 1920s, when not everyone had a bathroom at home. Bathing was a luxury reserved for those who could afford it. But fear not, because a special place called the Cottage Baths came to the rescue. Built in 1925, this quaint bathhouse catered to the community’s bathing needs.
The Cottage Baths were designed to accommodate slipper baths. These were individual bathtubs shaped like slippers, both practical and elegant. Located next to the open-air Newington Baths, which opened in 1908, the Cottage Baths held a significant place in the area’s history. It was situated on the site of the former Newington Water Company’s works, adding to its historical importance.
As you approached the entrance of the Cottage Baths, you’d find separate entrances for men and women, each designed in a Classical style. Above the doors, you’d see inscriptions that read “MENS SLIPPER BATHS” and “LADIES SLIPPER BATHS.” These details showcased the attention to aesthetics during that time.
Taking a look at the architectural plans created by the City’s architects, we can appreciate the careful thought and craftsmanship put into designing the Cottage Baths. These aged plans offer a rare glimpse into the vision behind this beloved building.

